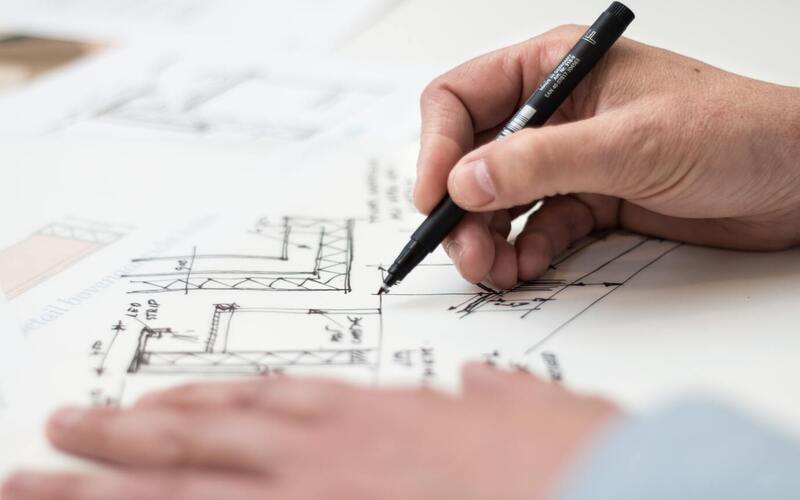Building a cultivation facility can seem like a daunting task, but with the right team of construction industry experts, it can be a much smoother process. As Michigan’s marijuana footprint expands, investing in design services early in the project planning process, even prior to purchasing any property, can prevent costly problems later due to flaws in the facility design. Many cultivators realize this in hindsight.
So, how exactly can an architect help? A building has so many parts and pieces that it’s important to have a dedicated leader to coordinate. The architect is the glue that connects the parts into the whole. Looking at a cultivation facility in its simplest form, the architect coordinates the work of many different disciplines, including but not limited to, surveying, civil engineering, MEPS engineering (mechanical/electrical/plumbing/structural), construction, and equipment and furniture supply. There are many common cultivation facility issues that are preventable with the right guidance.
Temperature Control
The high-pressure sodium (HPS) lights that are commonly used in cannabis cultivation generate heat which must be considered in the design of the HVAC system. The cultivator should provide the architect with a desired temperature range, humidity level, and lighting cycle for each room of the facility, and the architect works with the electrical and mechanical engineers to ensure the combined building systems perform for that intended purpose.
Mold Prevention
With a high enough humidity level, the air in a grow room can supply enough moisture to support mold growth without any added moisture sources. Jeff Fusee, senior industrial hygienist at Fishbeck, has experience mitigating mold in operational cannabis facilities that were found to have an improperly designed HVAC system. This can be an especially concerning issue for operators in the Great Lakes State. He warns against trying to retrofit an existing building with the assumption that it will be less expensive than building a new facility. It’s even more important to bring in expert engineers when retrofitting because the existing building systems need to be analyzed for compatibility with the client’s new use.
Property Due Diligence
There are several steps involved in the process of acquiring real estate. Surveyors and civil engineers are helpful in this process. They can analyze a property based on its intended use and prevent a client from purchasing a property that requires expensive improvements. Fishbeck has experience supporting clients looking to purchase real estate. “Our Survey team was able to quickly complete an American Land Title Survey (ALTA) showing the property boundary, easements, right-of-way, and topography of the site to aid in the acquisition of property,” recalls Tim Platz, senior surveyor at Fishbeck.
This is just a small introduction into the world of facility design, but it is the world we live in as architects and engineers. A building is a major investment and you don’t want to waste time and money on a facility that doesn’t perform as intended. Let the experts design it for you while you just “cultivate” the benefits.






